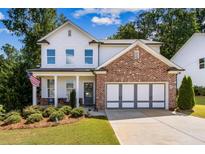5600 Stephens Mill Dr, Sugar Hill, GA 30518
Less Photos /\
Home Description
Don't miss this great opportunity to be in the heart of Sugar Hill with a full basement! Traditional 2 story with covered front porch and level front yard. This home offers abundant space, 9' ceilings on main, BRAND NEW CARPET THROUGHOUT, and neutral paint. Primary on the main level with 3 additional bedrooms up. Separate dining room and living room/office space. Bright and open 2 story great room with gas fireplace. Kitchen has view to great room, stainless steel appliances, gas cooking, walk-in pantry, solid surface counters, breakfast area, island and lots of counterspace. This is a great lot with an expansive backyard that is fenced. Swim/tennis community with club house. Low maintenance vinyl exterior and architectural shingle roof.
- MLS #: 7464035F
- Address: 5600 Stephens Mill Dr
- City: Sugar Hill
- Zip: 30518
- County: Gwinnett
- Subdivision: Stephens Mill
- Community Features: Clubhouse,Homeowners Assoc,Pool,Tennis Court(s)
- Square Feet: 2355
- Sq. Ft. Source: Public Records
- Water Body Name: None
- Waterfront Features: None
- Water Source: Public
- Interior of Property: Double Vanity,Entrance Foyer 2 Story,High Ceilings 10 ft Main,Tray Ceiling(s),Walk-In Closet(s)
- Rooms: Basement,Bathroom,Bedroom,Family Room,Kitchen,Living Room,Master Bathroom,Master Bedroom
- Flooring: Carpet,Hardwood
- Kitchen Features: Breakfast Room,Cabinets Stain,Kitchen Island,Pantry,View to Family Room
- Kitchen Appliances: Dishwasher,Disposal,Gas Cooktop,Gas Water Heater,Microwave
- Fireplace: Factory Built,Family Room,Gas Starter
- Number Fireplaces: 1
- Bedrooms: Master on Main
- Master Bath: Double Vanity,Separate Tub/Shower,Whirlpool Tub
- Dinning Room: Separate Dining Room
- Laundry: Laundry Closet,Main Level
- Other Equipment: None
- Patio/Porch Features: Deck,Front Porch
- Security Features: None
- Common Walls: No Common Walls
- Basement: Bath/Stubbed,Daylight,Exterior Entry,Full,Interior Entry,Unfinished
- Parking: Attached,Driveway,Garage,Garage Door Opener,Garage Faces Front
- Lot Dimensions: 88 x 195
- Lot Size Acres: 0.34
- Type: Single Family
- Style: Traditional
- Levels: Two
- Property Condition: Resale
- Road Type: Asphalt
- Cooling: Ceiling Fan(s),Central Air
- Heating: Central,Forced Air
- Sewer: Public Sewer
- Green Energy Efficient: None
- Green Energy Generation: None
- Exterior of Property: Rear Stairs
- Construction Materials: Vinyl Siding
- Roof Type: Composition
- Other Structures: None
- Fee Amount: $660 Annually
- Initiation Fee: $295
Neighborhood
The average asking price of a 4 bedroom Sugar Hill home in this zip code is
$745,908 (67.7% more than this home).
This home is priced at $189/sqft,
which is 22.6% less than similar homes
in the 30518 zip code.
Map
Map |
Street
Street |
Birds Eye
Birds Eye
Print Map | Driving Directions
Similar Properties For Sale
Nearby Properties For Sale

$524,750

School Information
- Elementary:Sycamore
- Middle School:Lanier
- High School:Lanier
Financial
- Approx Payment:$2,164*
- Taxes:$4,645
Area Stats
These statistics are updated daily from the Georgia Multiple Listing Service. For further analysis or
to obtain statistics not shown below please call EasyStreet Realty at
(404) 735-7757 and speak with one of our real estate consultants.
Popular Homes
$637,988
$487,450
108
0.0%
40.7%
81
$1,110,000
$850,000
3
0.0%
66.7%
127
$806,616
$599,950
304
0.3%
34.5%
99
$597,907
$478,260
292
1.0%
43.2%
86
$884,657
$640,875
181
0.0%
35.4%
69
$1,156,955
$800,000
55
0.0%
27.3%
61
$496,729
$434,950
740
1.1%
44.5%
71
$489,829
$399,950
78
1.3%
34.6%
60
$766,771
$721,500
14
0.0%
21.4%
38
$1,088,240
$726,500
178
0.6%
41.6%
91
Listing Courtesy of RE/MAX Legends.
5600 Stephens Mill Dr, Sugar Hill GA is a single family home of 2355 sqft and
is currently priced at $444,900
.
This single family home has 4 bedrooms.
A comparable home for sale at 1747 Castleberry Ln in Sugar Hill is listed at $575,500.
In addition to single family homes, EasyStreet also makes it easy to find Homes, Condos and New Homes
in Sugar Hill, GA.
Frontier Forest, Riverside Walk and Silver Springs are nearby neighborhoods.
MLS 7464035F has been posted on this site since 10/3/2024 (today).
